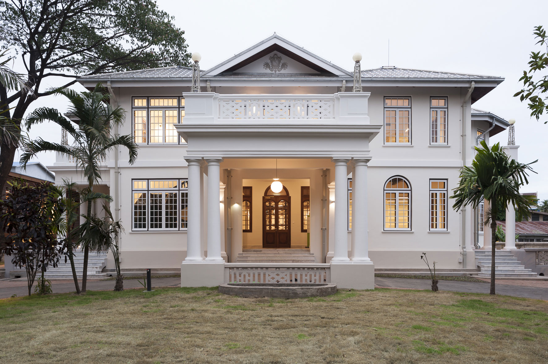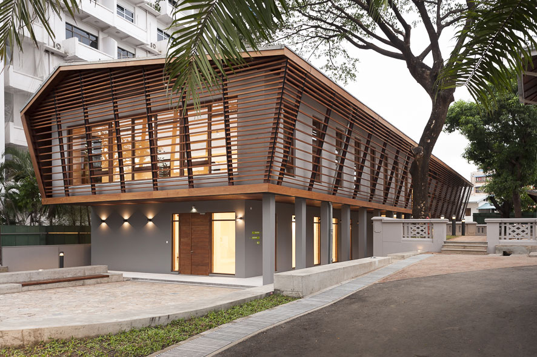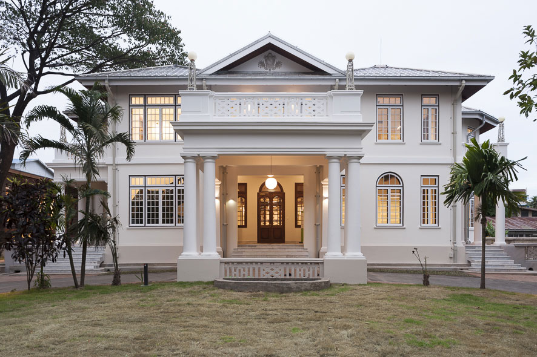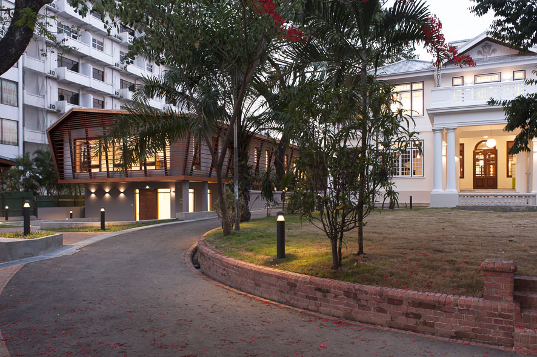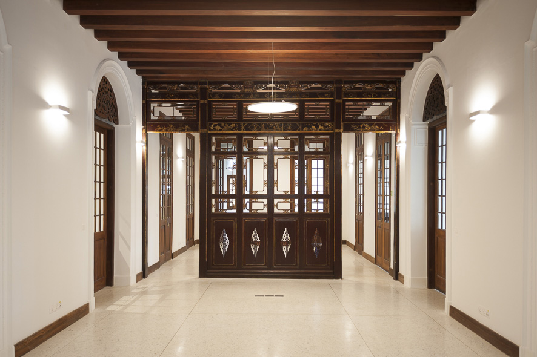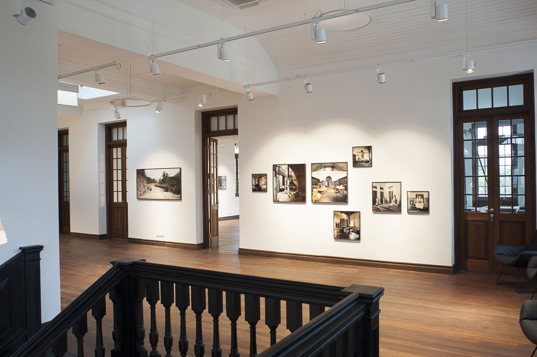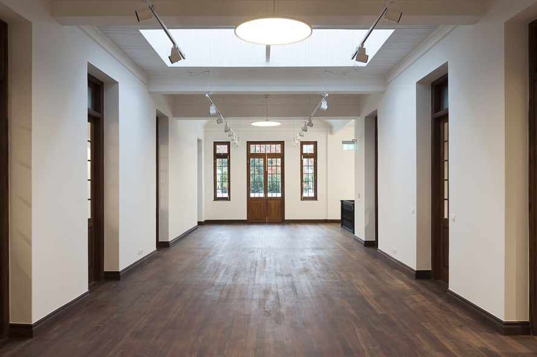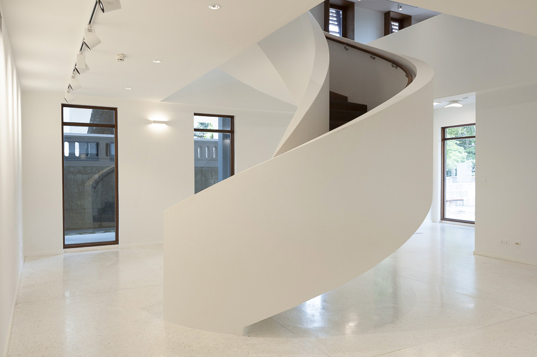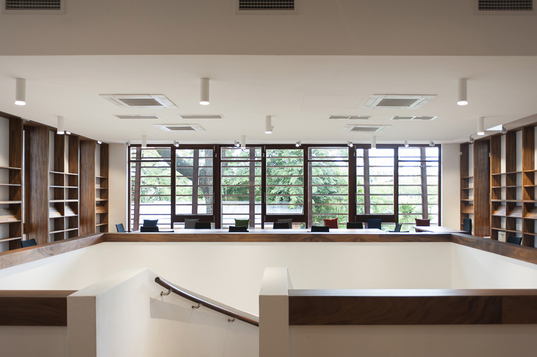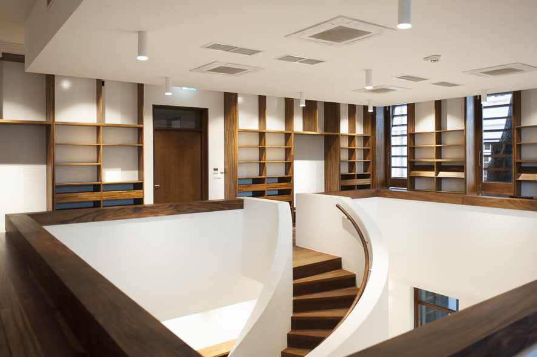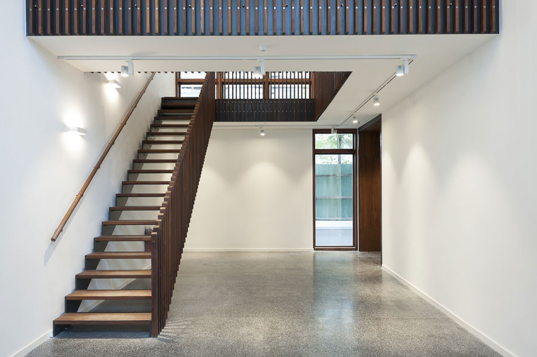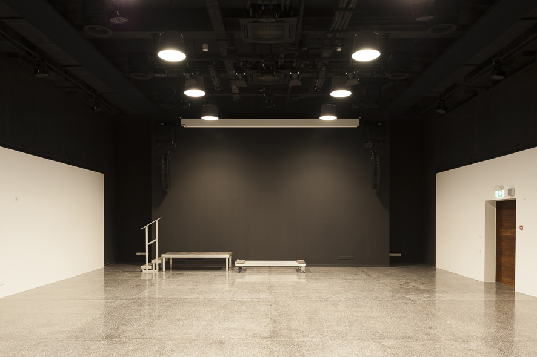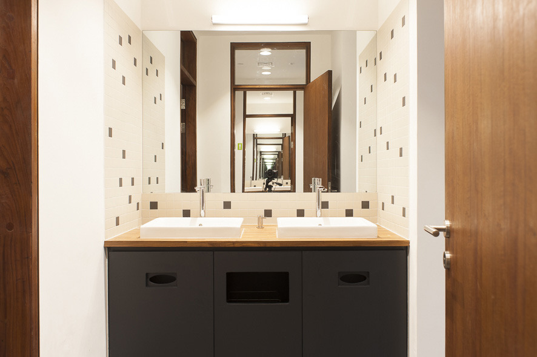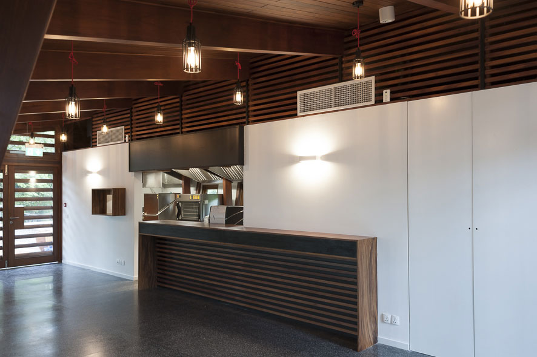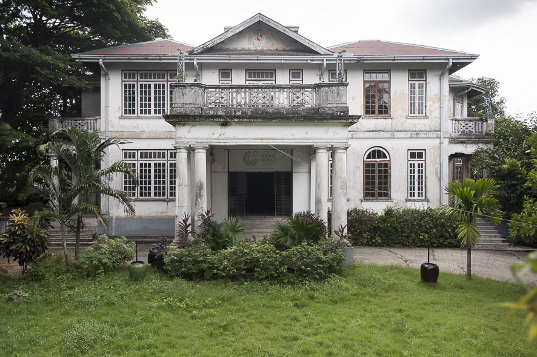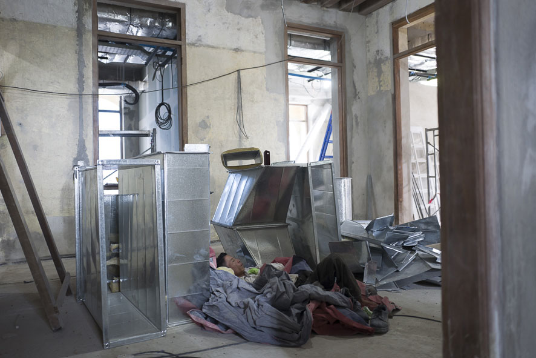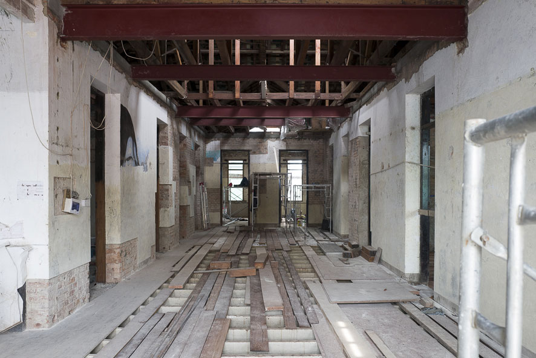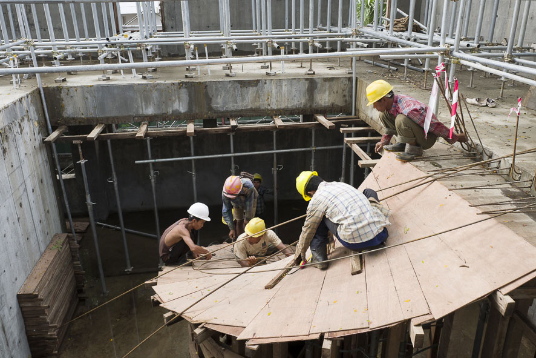- Goethe-Institut Myanmar – Library and auditorium
- Goethe-Institut Myanmar – Villa
- Goethe-Institut Myanmar – Villa and newly built house
- Goethe-Institut Myanmar – Villa interior view 1
- Goethe-Institut Myanmar – Villa interior view 2
- Goethe-Institut Myanmar – Villa interior view 3
- Goethe-Institut Myanmar – Newly built house rearside
- Goethe-Institut Myanmar – Newly built house interior view 1
- Goethe-Institut Myanmar – Newly built house interior view 2
- Goethe-Institut Myanmar – Newly built house interior view 3
- Goethe-Institut Myanmar – Newly built house interior view 4
- Goethe-Institut Myanmar – Newly built house interior view 5
- Goethe-Institut Myanmar – New building interior view 6
- Goethe-Institut Myanmar – Cafeteria
- Goethe-Institut Myanmar – Villa before the renovation
- Goethe-Institut Myanmar – Building site 1
- Goethe-Institut Myanmar – Building site 2
- Goethe-Institut Myanmar – Building site 3

